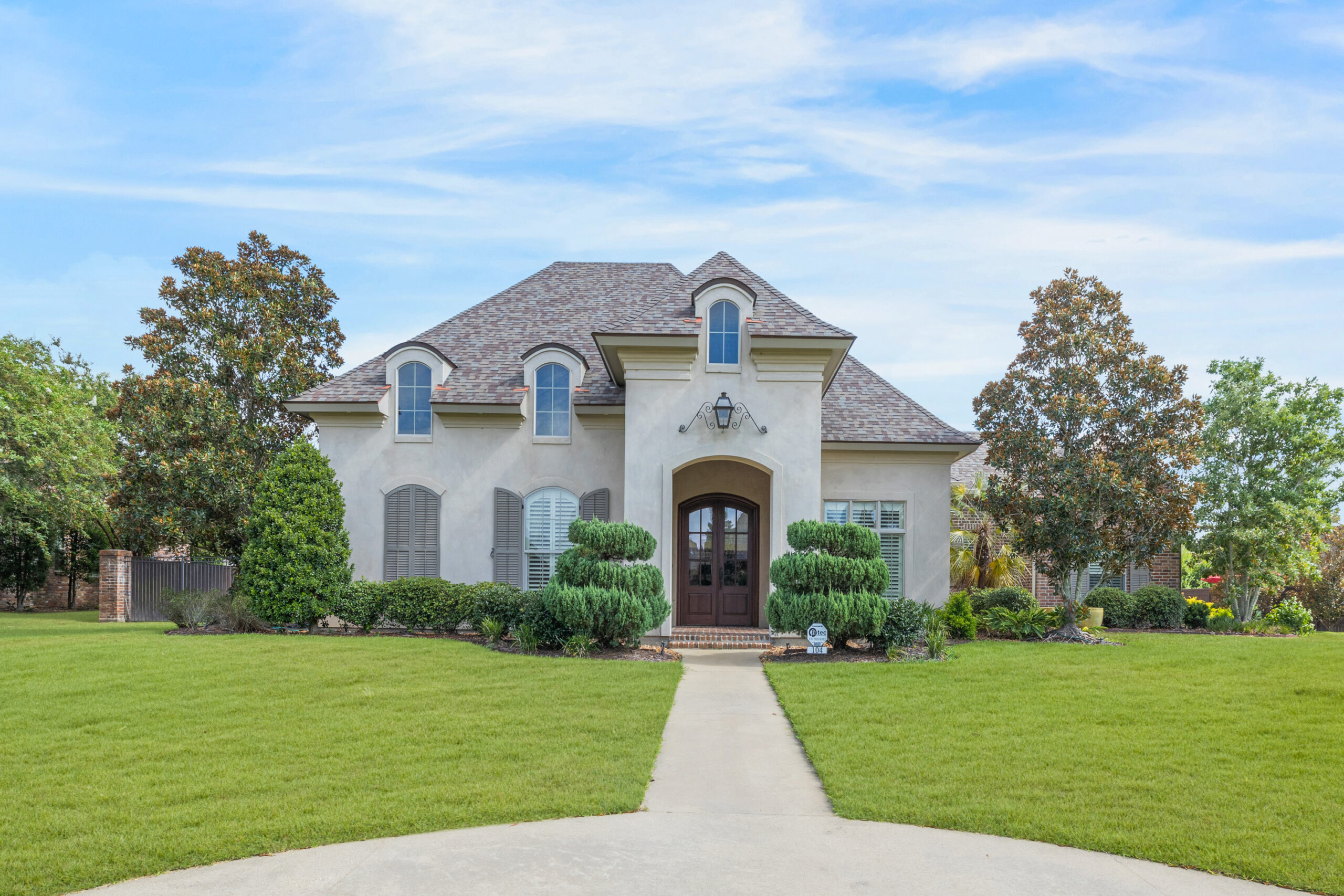104 Summertyme Drive, Youngsville
Luxury living at its finest! Step into this exquisite 4-bedroom, 3-bath residence that seamlessly blends elegance with functionality. Boasting energy-efficient foam insulation for reduced electric bills and a whole house water filter, this home is designed with your comfort in mind. Upon entry, you’re greeted by a grand foyer featuring a custom faux finished barrel ceiling with subtle shadow lighting. To your right, an elegant formal dining room awaits, adorned with custom plantation shutters. The great room beckons with a wall of windows, an integrated entertainment center, and a cozy fireplace, creating an inviting atmosphere for the family. Prepare culinary delights in the stunning kitchen, complete with custom cabinets, a charming brick archway, a spacious island, and a convenient but
butler’s pantry. The oversized keeping room/breakfast area offers a comfortable space to relax and leads to a fireside sitting area on the rear porch. For those working remotely, a dedicated office space is strategically located near a side entry, providing both privacy and convenience. The well-appointed laundry room includes custom built-in hampers and extra space for a freezer. The master suite is a haven of luxury, featuring an expansive bedroom with a generous sitting area, enhanced by a wall of windows with custom plantation shutters. The master bathroom is a masterpiece, boasting a custom barrel ceiling entry with accentuating columns. A lavish built-in bathtub, a spacious custom shower with fully-body spray, handheld and rain showerheads, and a vast closet with built-in drawers and shelving, complete this serene retreat. Privacy is paramount with a bedroom configuration that offers a 3-way split. A guest wing, or Mother-in-Law suite, with a dedicated bathroom and exterior side entry provides convenience for visitor. Two bedrooms located in their separate wing of the home, features an oversized double vanity and ample custom cabinets, with linen cabinet and laundry hamper, ensuring organized living. The rear porch is an entertainer’s dream, with a fireside sitting area, full brick wall accent, and a TV for sports enthusiasts. Tongue and groove stained wood ceilings exude charm, while the full outdoor kitchen with a large granite-topped island provides the perfect space for socializing. The expansize .65 acre lot offers endless possibilities, whether you’re envisioning a luxurious pool oasis or your dream garden. The meticulously designed yard features a combination of brick columns with wrought iron fencing and a new wooden privacy fence along the rear property line. With a three-car garage offering flexibility, a gym, or a workshop, and ample driveway with additional u-shaped parking in the front.
This is a limited service listing. Sellers represent themselves. Sellers are Tim Bearb (337-257-5069; timbearb@outlook.com). Sellers will negotiate for themselves. Send offers to reliancerealestategroup@gmail.com and copy all offers to sellers at timbearb@outlook.com. Contact sellers for anything else in regards to this listing. Schedule all showings through Showing Time. Reliance Real Estate does not hold property deposit checks. LA/LO will NOT Advise the seller on PA’s; LA/LO will NOT Arrange Appointments; LA/LO will NOT Assist seller in counteroffers; LA/LO will NOT Negotiate for the seller.
Call/text Jeremiah (337-277-5244) or Anna (337-303-8725) to chat!









